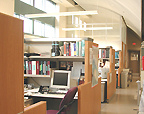 |
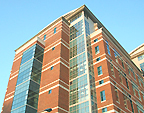 |
|
Building
50 Inside
|
.
. . and Out
|
| T H E N I H C A T A L Y S T | J A N U A R Y – F E B R U A R Y 2003 |
|
|
|
BUILDING
BLOCKS:
|
Spurred by murmurs of discontent and apocryphal tales of bats in the belfry of the Stokes Building (Building 50), a small band of roving Catalyst reporters talked to about a dozen people working in this award-winning state-of-the-art research facility—the most recently completed new laboratory building on the Bethesda campus. Building 50 was dedicated in June 2001 (see "Looking Nifty at 50," The NIH Catalyst, July–August 2001) and was fully occupied by the end of that year. It was toward the end of 2002 that we were moved to get the inside story of adjusting to life in Building 50.
The people we spoke with are not a representative sample. In some cases, they were approached because they hailed from the same institute as that particular interviewer. In others, they were asked about their digs in a spur of the moment addendum to a photo-taking session for the Catalyst. Those on the lower floors arrived earlier, when there were more wrinkles, and respondents varied in their attachment to former lab space.
Opinions diverged regarding the wisdom of allocating a lot of space to common areas, but people tended to find such space wasteful rather than conducive to fostering collegial exchanges. There was a "disconnect between what the architect envisioned and what the scientists needed," said one commenter. Most people felt there were too many locks on doors and corridors that separate each floor’s laboratory "neighborhoods" from one another. They observed that this building feature defeated one of the objectives of the building’s design—to create openness and foster collaboration. Criticisms of the plumbing, water, and artificial lighting were common. And just about everyone mentioned how nice it would be to have food service—or just coffee service—in the building.
Today, Building 50 is abuzz with research, of course, and its window light is often brightened by glistening snow this particular winter. The glitches in the move from drawing board to occupancy of the building were a catalyst for setting new policies to effect smoother transitions from old to new laboratory quarters (see "Moving On: New Policy Formulated").
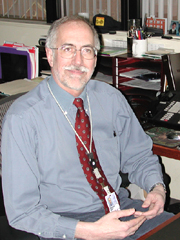 |
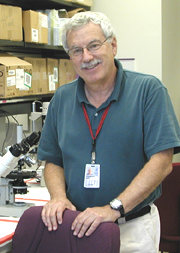 |
|
Tom
Kindt
|
Alan
Sher
|
WATER, WATER, EVERYWHERE, BUT . . .
Moving into Building 50 was done "just in time": As soon as their particular spaces were ready, individual labs moved in regardless of what remained to be done elsewhere.
Rodney Levine, chief of the section on protein function in disease, NHLBI, thus moved into his second-floor quarters amid ongoing construction. His and other labs in the completed areas, he says, suffered damage to equipment and experimental samples when work on the upper floors caused water leaks and electrical outages.
Then there were also the lab benches and electrical wiring that didn’t conform to specifications; the Venetian blinds that were not adjustable; the insufficient lighting; and the crack in the building’s foundation near the shared animal facility.
Tom Kindt, director of intramural research, NIAID, did not move into his fifth-floor lab space until after construction was complete in the fall of 2001—but he still experienced problems. The workmanship on the roof, he says, left a lot to be desired, especially the leaks that contaminated the water reaching the labs, destroying experiments, rendering water unpotable, and, sometimes, causing floods. Leaking pipes in walls and access areas have caused ongoing water damage across the building, he says, leading one research group to construct a makeshift umbrella to protect a vital piece of equipment.
That said, both Levine and Kindt find the building visually appealing and appreciate the natural light that floods it. "Aesthetically," Kindt says, "it’s great."
He notes, however, that he’d anticipated more openness between neighborhoods when the building was in its planning stages.
As one of the scientists respresenting the building’s future occupants, Kindt had attended planning meetings with Building 50 project managers on a regular basis. Not all parties got all their wishes, but the group did strive for consensus, he recalls. He observes that it’s difficult to predict the actual usability of a building just from blueprints.
Among the last to move into the building—just before 2001 ended—Alan Sher expresses satisfaction with researcher density in the sixth-floor space he shares with Tom Wynn (see "After All Is Said and Done").
Head of the immunobiology section in the Laboratory of Parasitic Diseases, NIAID, Sher is particularly impressed by the efficient management and availability of Building 50’s shared resources—like the NIAID-run animal facility.
Although many of the building’s occupants point to the locked doors and corridors as thwarting collegiality, Sher says he personally does not feel isolated from other labs and researchers.
For Levine, the ease of interaction among the building’s scientists is critical and a prime topic for discussion by the scientist steering committee of Building 50, of which he is a member.
The committee, however, has not had sufficient time to address collaboration among labs and scientists, he says, because the meetings have been dominated by the more immediate physical problems that have arisen.
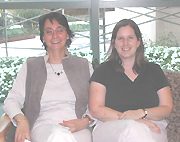 |
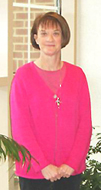 |
 |
|
Olga
Epifano(left) and Holly Davies
|
Patricia
King
|
Sylvester
Jackson
|
The 55 or so members of the NIDDK Laboratory of Cellular and Developmental Biology take up most of the 3rd floor of Building 50 (with the remaining space going to about 35 NHLBI scientists).
Recalling their experiences settling into their new quarters, the administrative staff was more positive about the transition than were the scientists interviewed.
Lab manager and move coordinator Sylvester Jackson has only praise for the assistance of the NIH support service staff who handled the move itself and related chemical and radiation safety issues. Comparing their new quarters to Building 6, whence they came, NIDDK intramural office manager Patricia King says, "We are in such a pleasant building now. Every building should be built like Building 50." They credit the Division of Engineering Services with prompt and able responses to any problems that arose.
But research fellows Holly Davies and Olga Epifano would have preferred that the problems had not arisen in the first place and are not as sanguine about the daily working realities of their lab space. "Even though we have more square footage than before," says Davies, "much of the new space has been used inefficiently." There’s less sink space now for the nine people who work in the lab—1.5 sinks instead of three—and because desks and benches are separated, people often must move back and forth to retrieve notebooks and references while doing experiments.
 |
Epifano focuses on the acoustic inadequacies of the workspace. The open design of the benches and desks is aesthetically pleasing, she says, but there’s a lack of privacy and quiet spaces to work. "It’s great to have our own telephones, but when everyone can hear you, the only advantage over a shared phone is that you have your own voicemail," she observes.
Although the spacious elevator lobbies were designed with the idea of offering more opportunities for researchers to interact and initiate collaborations between institutes, these spaces are rarely used. In fact, Davies and Epifano cannot remember a time when there have been scientists sitting in the lobbies just talking. "It seems this space could have been used for more sinks, benches, desks, and offices," says Davies.
Epifano recalls that in the old building, she would routinely bump into people from other labs and just strike up conversations, but now she has to have a specific reason to go into other lab spaces.
But the most frustrating issues in Building 50, they agree, have been related to the water supply. The water tanks are housed on top of the building where sunlight reacts with microorganisms to contaminate the water—both distilled water and potable water used to wash glassware and hands. "Without a reliable source of water, how can we believe our experimental results?" asks Davies.
Finally, they wryly observe, the high-tech automatic faucets and automatic toilet flushes in the bathroom are great—when they work.
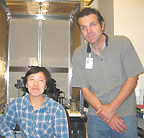 |
 |
|
Xiao-Xia
Dong (left) and Mark Ospeck
|
Kuni
Iwasa
|
VIBES
NIDCD has an enclave of about 30 scientists on the fourth floor, which, with occupants from no less than six institutes, is the most diverse of Building 50’s elevator stops.
Getting from the elevator into NIDCD space, however, notes Gavin Riordan, a lab tech and manager in the section on structural cell biology, is no easy task for individuals without card keys—delivery people, visiting scientists, and temporary interns (who typically "wait forever" for their card keys and have to prop the door open every time they leave the lab).
A telephone at the building’s main entrance doesn’t help much when a person is at the NIDCD threshold and can’t get in or knock loud enough to reach an occupant at the far end of the lab. Doorbells, Riordan suggests, could help.
Within the space itself, a negative quality is the "lack of local humidity control," but the location of the research stations at the center of the building—away from the window light and where there is less vibration—is especially good for electrophysiological experiments, observe Mark Ospeck and Xiao-Xia Dong, postdocs in the lab of Kuni Iwasa.
Iwasa, who heads the biophysics section in the Laboratory of Cellular Biology, is part of the representative assembly of scientists who constitute the Building 50 user group that was created about a year ago to promote scientific exchange among the building’s occupants. http://www.nidcd.nih.gov/research/scientists/iwasak.asp
Headed by Ed Korn, NHLBI, the group has secured a crosswalk that enables scientists to navigate between Building 50 and other labs more directly without dodging cars.
The committee has been trying to have a coffee stand and tables installed near the entrance to the building so that the ample lobby space can be used to sit around and exchange ideas, as originally intended, Iwasa relates. This effort has so far been unsuccessful.
—Fatima Husain and Fran Pollner
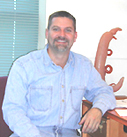 |
 |
|
Tom Wynn |
Cecilia
Lo
|
BUILDING
50:
AFTER ALL IS SAID
AND DONE
It’s the Ritz
"I hate to complain because I love this lab," says Tom Wynn, senior investigator in the Laboratory of Parasitic Diseases, NIAID, and head of the immunopathogenesis section. Wynn shares a neighborhood on the sixth floor with Alan Sher, head of the immunobiology section (see "Water, Water Everywhere").
"We were one of the last groups in, and the move was smooth. I came from Building 7, one of the oldest on campus—it was like going from Motel 6 to the Ritz. This building has great facilities, well laid-out labs. It’s user-friendly—all the desks are by windows and across from the labs.
"The architect, [Frank] Kutlak, did a great job. It’s a beautiful building with a great design."
And the complaints? "There’s been a chronic problem with water, potable and otherwise. Green sludge. There are breakrooms at the end of each lab block, and we don’t drink the water there or wash the cups with it. Now we all drink bottled water."
Although he hasn’t yet interacted much with investigators from other institutes, Wynn says the multi-institute design should facilitate more exchanges. Noting that NIAID’s microarray facility is on the fifth floor, as are the building’s NHGRI occupants, he says he plans to do some microarray work with NHGRI scientists.
The building’s elaborate card-key access system is good news and bad news. "I have to use mine six different times to get to my own place some after-hours nights," he says, "but at least I feel safe."
'Every Building Has Problems’
Cecilia Lo, chief of the Laboratory of Developmental Biology, NHLBI, stepped into NIH and the fourth floor of Building 50 at the same time. But she knows that her NHLBI colleagues who moved in earlier from Building 6 and onto lower floors of Building 50 had a harder time of it. "They were very unhappy. There were electrical power problems, resulting in samples in the freezer thawing; the cold rooms heated up; there wasn’t enough space for all the equipment that had to be relocated."
Her own headaches included "playing Russian roulette" with the quality of the water supply, a problem that was solved by throwing money at it. "We bought apparatus to distill our own water." Lighting problems were also solved by incurring the additional expense of installing suspended fluorescent lights (which took six months) to correct the inadequate indirect lighting that had been selected to illuminate the desk space. "The desks were by the windows, yes, but no one could see after dark, which is pretty early in winter."
Although Lo deems the "open design and the sun pouring in and the high ceilings" very positive aspects of her space in Building 50, she wishes there were as much openness between neighborhoods as within them.
Lo occupies her neighborhood with Betsy Nabel, NHLBI clinical director and chief of vascular biology branch. Their labs house about 25 scientists, and they "share equipment and mouse models and talk science," Lo said. "But the neighborhood design is also prohibitive because each one is locked. You can’t just pass by someone else’s bench if they are in a different neighborhood. The large foyer is supposed to help, but the only people who actually use it are salespeople. It’s mostly just wasted space."
On the other hand, she continued, there’s "no space" for administrative or secretarial support staff. "You have to carve out a little area for that from your lab space.
"And the seminar rooms are less than optimal," she added—many are composed of two halves separated by a movable partition, each half owned and shared by a different set of institutes. "If both sides are used at the same time, it’s extremely noisy, as there is no sound barrier. And some institutes have converted their side to office space, so there’s always hubbub."
Overall, though, she says, she likes the building, its attractiveness, its design. "You know," she sums up, "every building has problems."
|
MOVING ON: NEW POLICY FORMULATED Asked whether there were any lessons to be learned in solving problems that arose in Building 50, project officer Frank Kutlak noted that there were "many different reasons for some of the shortcomings. . . . Suffice it to say that the experience of occupying Building 50 led to the establishment of a much more formalized planned occupancy policy that was written and issued by ORS and the DCAB [Design Construction and Alteration Branch] that clearly establishes the requirements of both DCAB and the Institutes moving into a building prior to the actual moves." The "Occupancy
Policy for New or Renovated Laboratory Space on the NIH Campus" includes
requirements for completion and securing sign-offs from the involved Institutes
prior to implementing a move. It can be found at this website
at the menu item "New
or Renovated Lab Occupancy Policy." |