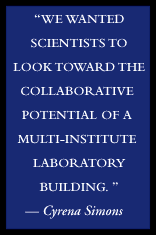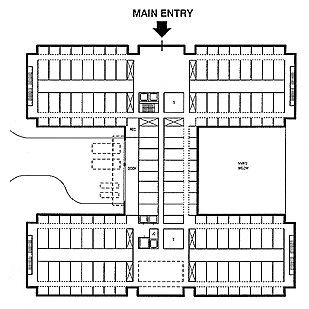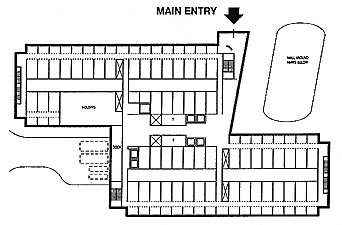| T H E N I H C A T A L Y S T | S E P T E M B E R - O C T O B E R 1 9 9 6 | |||||||||||
BUILDING 50:
| ||||||||||||
|
|
Figure 1. This is one of three plans for Building 50 |
"What Building 50 does is replace Buildings 2, 3, and 7-the last lab buildings in the original round robin renovation process," says Steve Ficca, Director, Office of Research Services (ORS). Due to their historic nature, Buildings 2 and 3 will be preserved and converted into office space, while Building 7 is scheduled to be torn down in the last phase of the 20-year NIH Facilities Master Plan.
Parts of NHLBI, NIAID, NIAMS, NIDDK, and NCHGR will be moving into the new four- or five-story building, which will be located in what is now the parking lot just north of Building 12. About 300 parking spaces will be eliminated, but NIH officials say the loss of those spaces will not affect on NIH's employee-to-parking-space ratio because staffing levels will be lower in the year 2000, and spaces that were planned for removal will be retained due to the construction. The architect chosen to design Building 50, Hansen Lind Meyer (HLM) of McLean, Va., along with GPR of White Plains, New York, a lab planning firm, and Ross Murphy Finkelstein (RMF) of Baltimore, a mechanical engineering firm, presented three design concepts to an NIH oversight committee in late June (see figures). The committee, which includes researchers and lab-safety experts, was slated to select in late summer one of the three concepts to be used as a basis for the final design development and construction.
Among the things that the designers took into account in drawing up their schematics were comments from interviews with the scientific directors and principal investigators whose labs will be in the building. In fact, ORS set up an electronic forum, or "listserv," to encourage the exchange of ideas among all the principal investigators who will move into Building 50, and it established a World Wide Web site where anyone from NIH can track the project's progress.
Square footage and bench space aren't the only topics of discussion. At "mixers" hosted by ORS, researchers from the various institutes got a chance to discuss the scientific projects with their neighbors-to-be. "We wanted scientists to look toward the collaborative potential of a multi-institute laboratory building," says Cyrena Simons, the facilities design liaison in the ORS Division of Engineering Services.
 |
NIAID Scientific Director Thomas Kindt says the general reaction has been very enthusiastic. "Scientists like to be included in the overall design process. We aren't happy in a building that we haven't helped to design." Still, mixed in with the enthusiasm for a sparkling new facility are a few concerns about forsaking familiar confines. Kindt says that although Building 50 should offer an environment where it is easier and safer to conduct vaccine development and other projects involving infectious agents, some NIAID researchers are reluctant to move away from their "neighborhood" of Buildings 7 and 4. "It's the same kind of worries you might have when you move from a small town to New York City. You may miss the old place," says Kindt, who plans to move both his lab and the scientific director's office into the new facility.
Similar sentiments are present among many researchers now in Building 3, according to NHLBI Scientific Director Edward Korn. "We like the small building, the ability to get everywhere by running up and down steps ... the sense of 'family' that comes from knowing everyone," he says. "However, Building 3 has long been unable to serve the needs of contemporary research, and a move is both necessary and overdue." Korn adds that what will be lost by being in a larger building should be more than offset by the gains of being in close proximity with excellent scientists from other institutes who work in similar fields.
In a vision resembling the "layer-cake" plan for the Clinical Research Center, designers of Building 50 have physically separated lab areas from "interstitial" areas that house the mechanical, electrical, and venting systems for lab equipment. Such a design makes it cheaper and easier to perform routine maintenance and to make renovations without disturbing scientific research. However, Simons says designers are being careful not to repeat what happened in Building 37, where the placement of ventilation shafts created a floor plan that makes it difficult for scientists to get from one place to another.
|
|
Figure 2. This is another plan also being considered for Building 50. |
One concept being debated in early summer was the creation of "linear equipment rooms," which would be used as a centralized area to house banks of shared equipment such as refrigerators and centrifuges. Another controversial concept is "ghost corridors," which would separate scientists' lab benches from their computer work stations. Some scientists feel strongly that removing work stations from the lab benches would lead to lost productivity, whereas others argue that the move would create more bench space and improve lab safety.
One unique aspect of Building 50's design is its basement. "You usually don't have much science going on in a basement. In this building, it is the area that is most oversubscribed," says Simons, noting that the underground space will be used to provide vibration-free space for sensitive instrumentation, such as high resolution electron microscopes and nuclear magnetic resonance (NMR) equipment, including a state-of-the-art gigahertz NMR machine.
From the vantage point of the building's project officer, Frank Kutlak, who is an architect with the ORS Division of Engineering Services, the biggest challenge in planning for Building 50 is anticipating what types of scientific questions its occupants will be addressing years from now. "Our design needs to be specific enough to meet the needs of current users but generic enough to easily adapt to change."
Serving a purpose similar to the Clinical Research Center's proposed balconies and alcoves, the Building 50 designs contain small break areas located adjacent to lab clusters in which researchers from multiple labs can chat informally or eat their lunches. "We want to maximize the science, but we also wanted to provide adequate 'people space,'" Kutlak says.
NIAMS Scientific Director Henry Metzger agrees, cautioning principal investigators to keep their staffing levels in sync with the spirit of the building. "We need to protect the decompression of overcrowded labs that this building will allow. It can be easily undermined by the overzealous hiring of as many bodies as can fit. That part of intramural behavior might best be left behind by the lucky new tenants of Building 50."
DDIR's Bulletin BoardAll lab, branch, and section chiefs, along with all other interested NIH scientists, are urged to subscribe to the Deputy Director for Intramural Research's Bulletin Board. In addition to the regular bulletins distributed to subscribers following each scientific director's meeting, the list is used to send other messages that the DDIR needs to distribute quickly. To subscribe, send an e-mail message that reads |
Free Seminar SpaceThe FAES has announced that NIH seminars can be held free of charge at its Social and Academic Center between 10:00 a.m. and 4:00 p.m. on weekdays. The Center is located at the corner of Old Georgetown Road and West Cedar Lane across from the firehouse. The space may be booked for as long as two hours, and up to 40 people can be seated in a classroom arrangement in a room equipped with both carousel and overhead projectors, a screen, and a whiteboard. Food and beverages can be served. Call (301) 530-2194 to make reservations. |
A Farewell and Thanks . . .To Rebecca Kolberg, who served as managing editor of The NIH Catalyst for the past two years. Kolberg left to become the editor of Time-Life Medical's World Wide Web site. With a firm, skilled hand, Kolberg put The Catalyst's publication schedule back on track and wrote numerous excellent articles. She launched new features, recruited new interns, and brought new life to the content and look of this newsletter. She will be missed. |

